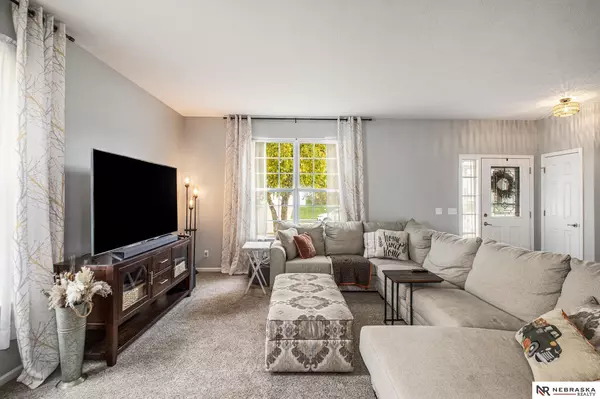For more information regarding the value of a property, please contact us for a free consultation.
2204 Walnut Creek Drive Papillion, NE 68046
Want to know what your home might be worth? Contact us for a FREE valuation!

Our team is ready to help you sell your home for the highest possible price ASAP
Key Details
Sold Price $380,000
Property Type Single Family Home
Sub Type Single Family Residence
Listing Status Sold
Purchase Type For Sale
Square Footage 3,485 sqft
Price per Sqft $109
Subdivision Summit Ridge
MLS Listing ID 22324869
Sold Date 12/04/23
Style 2 Story
Bedrooms 4
Construction Status Not New and NOT a Model
HOA Fees $10/ann
HOA Y/N Yes
Year Built 2006
Annual Tax Amount $6,494
Tax Year 2022
Lot Size 8,319 Sqft
Acres 0.191
Lot Dimensions 64.3 x 136.2 x 64 x 130.2
Property Description
Welcome to this immaculate 2-story home in the desirable Papillion school district! With 4 bedrooms and 3 bathrooms, this home is perfect for families seeking both space and comfort. The main floor features plentiful living space between the huge living room, open concept kitchen complete with brand new oven/cooktop with fantastic built in air fryer, dining area and additional family room complete with fireplace, great for entertaining family and friends. The primary suite boasts an en-suite bathroom complete with walk-in closet, full bath, and double sinks, providing a relaxing retreat after a long day. Downstairs you will find a man cave that dreams are made of! Fenced backyard is ready for pets and features a deck area off the main floor and covered deck off the walkout basement area. Home features fresh landscaping and is 2 blocks away from a park! New carpet is in process to be installed in the basement. Take advantage of this fantastic opportunity and schedule your showing today!
Location
State NE
County Sarpy
Area Sarpy
Rooms
Family Room Fireplace, Laminate Flooring, Window Covering
Basement Partially Finished, Walkout
Kitchen Dining Area, Laminate Flooring
Interior
Heating Forced Air
Cooling Central Air
Fireplaces Number 1
Appliance Dishwasher, Disposal, Microwave, Range - Cooktop + Oven, Refrigerator
Heat Source Gas
Laundry Main Floor
Exterior
Exterior Feature Covered Deck, Deck/Balcony, Porch
Garage Attached
Garage Spaces 2.0
Fence Chain Link, Full
Roof Type Composition
Building
Foundation Slab
Lot Size Range Up to 1/4 Acre.
Sewer Public Sewer, Public Water
Water Public Sewer, Public Water
Construction Status Not New and NOT a Model
Schools
Elementary Schools Patriot Elementary School
Middle Schools Papillion
High Schools Papillion-La Vista South
School District Papillion-La Vista
Others
Tax ID 011578363
Ownership Fee Simple
Acceptable Financing Conventional
Listing Terms Conventional
Financing Conventional
Read Less
Bought with Nebraska Realty
GET MORE INFORMATION





