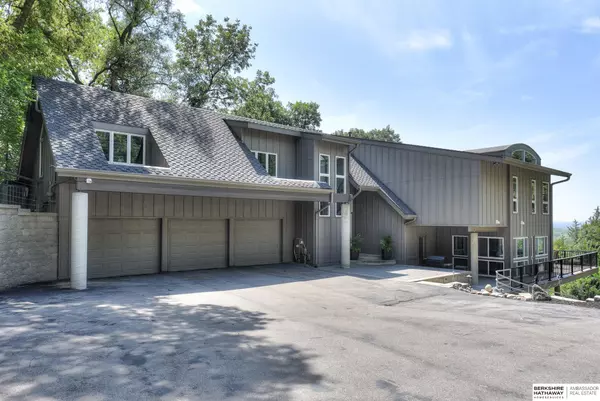For more information regarding the value of a property, please contact us for a free consultation.
296 Skyline Drive Omaha, NE 68022
Want to know what your home might be worth? Contact us for a FREE valuation!

Our team is ready to help you sell your home for the highest possible price ASAP
Key Details
Sold Price $1,075,000
Property Type Single Family Home
Sub Type Single Family Residence
Listing Status Sold
Purchase Type For Sale
Square Footage 4,700 sqft
Price per Sqft $228
Subdivision Wadsworth South
MLS Listing ID 22319181
Sold Date 12/05/23
Style 2 Story
Bedrooms 4
Construction Status Not New and NOT a Model
HOA Y/N No
Year Built 1992
Annual Tax Amount $12,713
Tax Year 2022
Lot Size 1.170 Acres
Acres 1.17
Lot Dimensions 192.55 x 226 x 247 x 201
Property Description
Remarkable completely updated masterpiece. This beautiful home overlooks the Elkhorn River and the Valley below. Spectacular views of sunsets, nature, and wildlife. Don't miss out on a house that has been updated from top to bottom with high-end finishes. This rare gem also has two laundry rooms, plenty of space to entertain, an outdoor hot tub, and a brand-new large deck. The kitchen has all new appliances and an ice maker. The basement features a wet bar and another ice machine in what could be a 2nd kitchen or act as a mother-in-law suite. The house also comes with a reverse osmosis system, outdoor cameras, a heated garage, and finished garage floors. With well over an acre of land, and plenty of room for a pool this 4 bed, 4 bath has it all.
Location
State NE
County Douglas
Area Douglas
Rooms
Family Room Wall/Wall Carpeting, Wetbar
Basement Daylight, Fully Finished
Kitchen Ceramic Tile Floor, Dining Area
Interior
Interior Features 9'+ Ceiling, Cable Available, Ceiling Fan, Jack and Jill Bath, LL Daylight Windows, Water Purifier, Wetbar
Heating Forced Air
Cooling Central Air
Flooring Carpet, Ceramic Tile
Fireplaces Number 1
Fireplaces Type Gas Log
Appliance Dishwasher, Disposal, Icemaker, Microwave, Oven - No Cooktop, Refrigerator, Water Softener, Wine Fridge
Heat Source Gas
Laundry Main Floor
Exterior
Exterior Feature Deck/Balcony, Enclosed Porch, Porch, Sprinkler System
Parking Features Attached
Garage Spaces 3.0
Fence None
Utilities Available Cable TV, Electric, Fiber Optic, Natural Gas, Water
Roof Type Composition
Building
Lot Description Curb Cut, In City, Paved Road, Private Roadway, Secluded, Sloping, Wooded
Foundation Concrete Block
Lot Size Range Over 1 up to 5 Acres
Sewer Public Water, Septic
Water Public Water, Septic
Construction Status Not New and NOT a Model
Schools
Elementary Schools Skyline
Middle Schools Elkhorn Valley View
High Schools Elkhorn South
School District Elkhorn
Others
Tax ID 2403405700
Ownership Fee Simple
Acceptable Financing Conventional
Listing Terms Conventional
Financing Conventional
Read Less
Bought with Better Homes and Gardens R.E.
GET MORE INFORMATION





