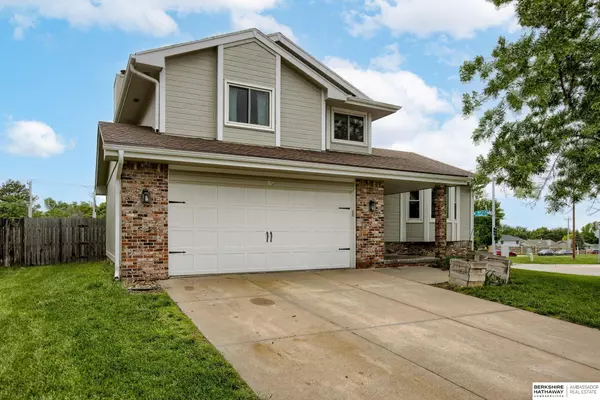For more information regarding the value of a property, please contact us for a free consultation.
810 N 155th Avenue Omaha, NE 68154
Want to know what your home might be worth? Contact us for a FREE valuation!

Our team is ready to help you sell your home for the highest possible price ASAP
Key Details
Sold Price $325,000
Property Type Single Family Home
Sub Type Single Family Residence
Listing Status Sold
Purchase Type For Sale
Square Footage 2,060 sqft
Price per Sqft $157
Subdivision Pepperwood
MLS Listing ID 22415179
Sold Date 08/09/24
Style Multi-Level
Bedrooms 3
Construction Status Not New and NOT a Model
HOA Y/N No
Year Built 1991
Annual Tax Amount $4,927
Tax Year 2024
Lot Size 8,450 Sqft
Acres 0.194
Lot Dimensions 68.89x14.8x99x75x99
Property Description
Cared-for Home ready for a new Family! This 3-Bed, 3-Bath Tri-Level Home offers a big Family Room with Brick Hearth Fireplace. The updated Eat-in Kitchen has a Bay Window, LG Appliances, updated flooring, and 2 Pantries! There's also a Formal Dining Room off the Kitchen. The large Living Room has vaulted Ceilings while the adjoining Living Room has Bay Windows. Master Suite with Two Closets, Whirlpool Tub, Double Sinks, & separate Shower/Toilet area. Finished Lower level Rec-room adds additional living Space with a 1/2 Bath and Laundry. Great storage and convenient location close to Schools, Shopping, and West Dodge Corridor!
Location
State NE
County Douglas
Area Douglas
Rooms
Family Room Engineered Wood, Fireplace, Sliding Glass Door, Wall/Wall Carpeting
Basement Full, Partially Finished, Walkup
Kitchen Dining Area, Engineered Wood, Pantry
Interior
Interior Features Cable Available, Ceiling Fan, Garage Door Opener, Pantry, Power Humidifier
Heating Forced Air
Cooling Central Air
Flooring Carpet, Concrete, Laminate, Luxury Vinyl Plank, Wood
Fireplaces Number 1
Fireplaces Type Direct-Vent Gas Fire
Appliance Dishwasher, Disposal, Freezer, Icemaker, Microwave, Range - Cooktop + Oven, Refrigerator
Heat Source Gas
Laundry Below Grade
Exterior
Exterior Feature Patio, Porch, Storage Shed
Parking Features Attached
Garage Spaces 2.0
Fence Wood
Utilities Available Cable TV, Electric, Fiber Optic, Natural Gas, Sewer, Storm Sewer, Telephone, Water
Roof Type Composition
Building
Lot Description Curb and Gutter, In City, In Subdivision, Level, Paved Road, Public Sidewalk
Foundation Poured Concrete
Lot Size Range Up to 1/4 Acre.
Sewer Public Sewer, Public Water
Water Public Sewer, Public Water
Construction Status Not New and NOT a Model
Schools
Elementary Schools Grace Abbott
Middle Schools Kiewit
High Schools Millard North
School District Millard
Others
Tax ID 2008877562
Ownership Fee Simple
Acceptable Financing Conventional
Listing Terms Conventional
Financing Conventional
Read Less
Bought with NP Dodge RE Sales Inc 86Dodge
GET MORE INFORMATION





