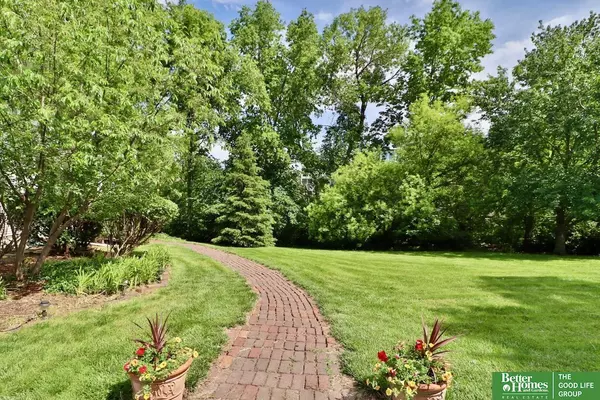For more information regarding the value of a property, please contact us for a free consultation.
920 Cedardale Road Papillion, NE 68046
Want to know what your home might be worth? Contact us for a FREE valuation!

Our team is ready to help you sell your home for the highest possible price ASAP
Key Details
Sold Price $400,000
Property Type Single Family Home
Sub Type Single Family Residence
Listing Status Sold
Purchase Type For Sale
Square Footage 3,112 sqft
Price per Sqft $128
Subdivision Park Hills Iii
MLS Listing ID 22413683
Sold Date 08/30/24
Style 2.5 Story
Bedrooms 4
Construction Status Not New and NOT a Model
HOA Y/N No
Year Built 1914
Annual Tax Amount $7,793
Tax Year 2023
Lot Size 0.890 Acres
Acres 0.89
Lot Dimensions 0.89acres
Property Description
Contract Pending. 1914 farmhouse relocated in 1973 from Midlands hospital location to this beautiful .89 acre lot. This farmhouse is a rare find, combining historical elegance with a beautiful natural setting. It's an ideal home for those who appreciate history, nature, & the charm of a bygone era. LR & formal DR are absolutely exquisite; 10ft ceiling, 15 panel doors, leaded & beveled glass, & Jotul cast iron wood burning stove/fireplace. Spacious kitchen, Hoosier cabinet, butler’s pantry, informal DR & mud room. *Geothermal heating & cooling added by Aksarben HVAC in 2016(warrantied til 2026). The system is durable, efficient, & quiet. Water heater is connected to Geo sys as well. Laundry chute. Second floor has 4 BRs(all with WI closets), Sunrm, & 3 Bathrms. Septic line 2023. Water softener. Garage has 220 V, newer wiring, fits pick up truck, & has attached shed. Backyard is park like. Right in the heart of Papillion.3 mins to Shadow Lake shopping & restauran
Location
State NE
County Sarpy
Area Sarpy
Rooms
Basement Daylight, Partially Finished
Kitchen Wood Floor
Interior
Interior Features Walk-Up Attic, 9'+ Ceiling, LL Daylight Windows, Ceiling Fan, Formal Dining Room, Garage Door Opener, Pantry
Heating Geothermal Heating/Coolin
Cooling Other, Zoned
Flooring Carpet, Ceramic Tile, Wood
Fireplaces Number 1
Fireplaces Type Wood Stove
Appliance Range - Cooktop + Oven, Refrigerator, Water Softener, Washer, Dishwasher, Dryer
Heat Source Electric
Laundry Below Grade
Exterior
Exterior Feature Porch, Patio, Deck/Balcony
Garage Detached
Garage Spaces 2.0
Fence Full
Utilities Available Electric, Natural Gas, Sewer, Water
Roof Type Composition
Building
Lot Description In City, Level
Foundation Concrete Block
Lot Size Range Over 1/2 up to 1 Acre
Sewer Septic, Well
Water Septic, Well
Construction Status Not New and NOT a Model
Schools
Elementary Schools Carriage Hill
Middle Schools Papillion
High Schools Papillion-La Vista South
School District Papillion-La Vista
Others
Tax ID 010589481
Ownership Fee Simple
Acceptable Financing Conventional
Listing Terms Conventional
Financing Conventional
Read Less
Bought with Realty ONE Group Authentic
GET MORE INFORMATION





