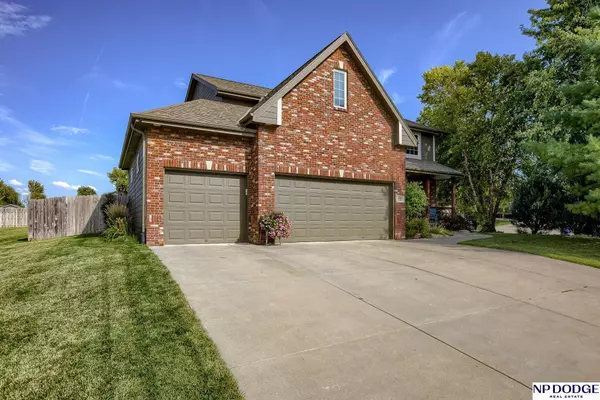For more information regarding the value of a property, please contact us for a free consultation.
8009 S 166 Street Omaha, NE 68136
Want to know what your home might be worth? Contact us for a FREE valuation!

Our team is ready to help you sell your home for the highest possible price ASAP
Key Details
Sold Price $465,000
Property Type Single Family Home
Sub Type Single Family Residence
Listing Status Sold
Purchase Type For Sale
Square Footage 3,524 sqft
Price per Sqft $131
Subdivision Millard Park South
MLS Listing ID 22422085
Sold Date 10/25/24
Style 2 Story
Bedrooms 4
Construction Status Not New and NOT a Model
HOA Y/N No
Year Built 2009
Annual Tax Amount $6,473
Tax Year 2023
Lot Size 10,846 Sqft
Acres 0.249
Lot Dimensions .2497 acres
Property Description
Need more space? This house has it!! With nearly 3600 square feet, this custom-built 4-bedroom, 4-bath home offers an open floor plan with a formal dining area, an eat-in kitchen, Hickory kitchen cabinets with under-cabinet lighting, and even a walk-in pantry and a 3-car tandem garage. Relax and unwind on the stone patio which also features a unique space perfect for BBQs and outdoor dinners! Upstairs you'll enjoy a spacious primary bedroom with an ensuite complete with a whirlpool jetted tub, dual sinks, a huge walk-in closet, 3 generous-sized bedrooms, and a convenient 2nd floor laundry room. Don't forget about the basement! With nearly 1200 sq ft it is the perfect space for entertaining. Enjoy the wet bar area with a mini fridge, seating area, concrete stained floor, 3/4 bath, and plenty of storage space. All appliances stay! Also included are the reverse osmosis water filtration system, whole house stereo, and water softener! Quick close is preferable. AMA.
Location
State NE
County Sarpy
Area Sarpy
Rooms
Basement Egress, Fully Finished
Kitchen 9'+ Ceiling, Bay/Bow Windows, Dining Area, Window Covering, Wood Floor
Interior
Interior Features 9'+ Ceiling, Cable Available, Ceiling Fan, Formal Dining Room, Garage Door Opener, LL Daylight Windows, Pantry, Power Humidifier, Sump Pump, Two Story Entry, Whirlpool
Heating Forced Air
Cooling Central Air
Flooring Carpet, Engineered Wood, Vinyl, Wood
Fireplaces Number 1
Fireplaces Type Direct-Vent Gas Fire
Appliance Dishwasher, Disposal, Dryer, Microwave, Range - Cooktop + Oven, Refrigerator, Washer, Water Softener
Heat Source Gas
Laundry 2nd Floor
Exterior
Exterior Feature Patio, Sprinkler System
Garage Attached
Garage Spaces 2.0
Fence Privacy, Wood
Utilities Available Cable TV, Electric, Natural Gas, Sewer, Telephone, Water
Roof Type Composition
Building
Lot Description In City, In Subdivision, Level
Foundation Poured Concrete
Lot Size Range Up to 1/4 Acre.
Sewer Public Sewer, Public Water
Water Public Sewer, Public Water
Construction Status Not New and NOT a Model
Schools
Elementary Schools Upchurch
Middle Schools Russell
High Schools Millard South
School District Millard
Others
Tax ID 011573795
Ownership Fee Simple
Acceptable Financing VA
Listing Terms VA
Financing VA
Read Less
Bought with P J Morgan Real Estate
GET MORE INFORMATION





