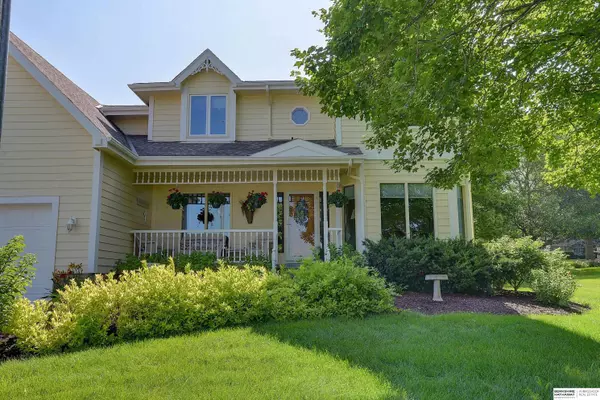For more information regarding the value of a property, please contact us for a free consultation.
11545 S 204 Street Gretna, NE 68028
Want to know what your home might be worth? Contact us for a FREE valuation!

Our team is ready to help you sell your home for the highest possible price ASAP
Key Details
Sold Price $425,000
Property Type Single Family Home
Sub Type Single Family Residence
Listing Status Sold
Purchase Type For Sale
Square Footage 3,678 sqft
Price per Sqft $115
Subdivision Devonshire Estates
MLS Listing ID 22316548
Sold Date 09/01/23
Style 2 Story
Bedrooms 5
Construction Status Not New and NOT a Model
HOA Y/N No
Year Built 1992
Annual Tax Amount $7,359
Tax Year 2022
Lot Size 0.321 Acres
Acres 0.321
Lot Dimensions 100.0 x 140.0
Property Description
WELL-LOVED GRETNA 2 STORY WITH 5 BEDRMS, 4 BATHS WITH 3 CAR GARAGE. This family home is blocks from GRETNA HIGH SCHOOL It has an oversized driveway with matured trees and is professionally landscaped w/ tons of perennials. Storage Shed has concrete floors,& windows)--Sprinkler system--faces west--SIT on your front porch and witness the beautiful sunsets or enjoy your morning coffee on your 17X30 ft composite deck-- where the birds and squirrels at eating. KITCHEN is impressive with SS. appls--tile flr--granite counters--refrig. stays. and Newer windows throughout the home.. Spacious 3600+ squ ft plus an oversized 3 car garage...New ac/furnace 2022 and water softener is included. Get her closed right before school starts August 12th.
Location
State NE
County Sarpy
Area Sarpy
Rooms
Family Room 9'+ Ceiling, Ceiling Fans, Fireplace, Wall/Wall Carpeting, Window Covering
Basement Daylight, Egress, Partially Finished
Kitchen 9'+ Ceiling, Ceiling Fans, Ceramic Tile Floor, Dining Area, Window Covering
Interior
Interior Features 9'+ Ceiling, Cable Available, Ceiling Fan, Formal Dining Room, Garage Door Opener, Power Humidifier, Sump Pump, Two Story Entry, Whirlpool
Heating Forced Air
Cooling Central Air
Flooring Carpet, Ceramic Tile, Wood
Fireplaces Number 2
Fireplaces Type Gas Log
Appliance Dishwasher, Disposal, Icemaker, Microwave, Range - Cooktop + Oven, Refrigerator, Water Softener
Heat Source Gas
Laundry Main Floor
Exterior
Exterior Feature Deck/Balcony, Extra Parking Slab, Hot Tub/Spa, Porch, Sprinkler System, Storage Shed
Garage Attached, Built-In, Off-Street Parking
Garage Spaces 3.0
Fence Partial, Vinyl/PVC, Wood
Utilities Available Electric, Natural Gas, Sewer, Water
Roof Type Composition
Building
Lot Description Curb and Gutter, In City, In Subdivision, Level, Paved Road, Public Sidewalk, Wooded
Foundation Concrete Block
Lot Size Range Over 1/4 up to 1/2 Acre
Sewer Public Sewer, Public Water
Water Public Sewer, Public Water
Construction Status Not New and NOT a Model
Schools
Elementary Schools Thomas
Middle Schools Gretna
High Schools Gretna
School District Gretna
Others
Tax ID 01325239
Ownership Fee Simple
Acceptable Financing Conventional
Listing Terms Conventional
Financing Conventional
Read Less
Bought with BHHS Ambassador Real Estate
GET MORE INFORMATION





