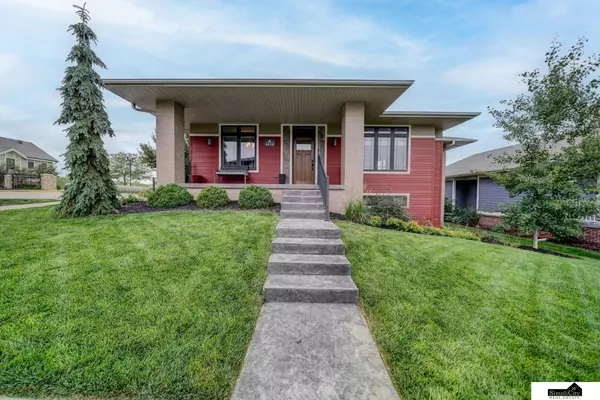For more information regarding the value of a property, please contact us for a free consultation.
6014 Chartwell Lane Lincoln, NE 68516
Want to know what your home might be worth? Contact us for a FREE valuation!

Our team is ready to help you sell your home for the highest possible price ASAP
Key Details
Sold Price $512,000
Property Type Single Family Home
Sub Type Single Family Residence
Listing Status Sold
Purchase Type For Sale
Square Footage 2,538 sqft
Price per Sqft $201
Subdivision Village Gardens 1St Addition
MLS Listing ID 22317721
Sold Date 09/06/23
Style 1.0 Story/Ranch
Bedrooms 4
Construction Status Not New and NOT a Model
HOA Fees $41/ann
HOA Y/N Yes
Year Built 2013
Annual Tax Amount $8,400
Tax Year 2022
Lot Size 6,969 Sqft
Acres 0.16
Lot Dimensions 57x120
Property Description
Welcome to 6014 Chartwell Ln in the luxurious Village Gardens area. This one-of-a-kind showstopper offers 4 bedrooms, 4 bathrooms, two full kitchens, two laundry rooms, and over 2500 finished sq ft! Step inside and notice the beautiful hardwood floors that lead into the living room with HUGE windows and a grand fireplace. This all flows into the wide-open dining room and spacious kitchen with granite countertops, stainless appliances, and tons of cabinets. The primary bedroom has a large walk-in closet and bathroom. Laundry and another bedroom and bathroom complete the main level. Off the kitchen enjoy the covered deck. If you are looking for rental income or an in-law suite, the basement has a separate entrance and comes with a full living quarter including a spacious living room, full kitchen, pantry, laundry room, bedroom, full bath, and another primary bedroom with walk-in closet and bathroom attached. Call to schedule a showing today!
Location
State NE
County Lancaster
Area Lancaster
Rooms
Basement Egress, Fully Finished
Interior
Interior Features Drain Tile, Sump Pump, Water Purifier
Heating Forced Air
Cooling Central Air
Fireplaces Number 1
Fireplaces Type Electric
Appliance Dishwasher, Disposal, Dryer, Microwave, Oven - No Cooktop, Range - Cooktop + Oven, Refrigerator, Washer, Water Softener
Heat Source Electric
Laundry Main Floor
Exterior
Exterior Feature Covered Deck, Deck/Balcony, Porch, Sprinkler System
Parking Features Attached
Garage Spaces 3.0
Fence None
Building
Foundation Poured Concrete
Lot Size Range Up to 1/4 Acre.
Sewer Public Sewer, Public Water
Water Public Sewer, Public Water
Construction Status Not New and NOT a Model
Schools
Elementary Schools Wysong
Middle Schools Moore
High Schools Standing Bear
School District Lincoln Public Schools
Others
HOA Name Village Gardens
HOA Fee Include Common Area Maint.
Tax ID 16-21-129-003-000
Ownership Fee Simple
Acceptable Financing Conventional
Listing Terms Conventional
Financing Conventional
Read Less
Bought with Nebraska Realty
GET MORE INFORMATION





