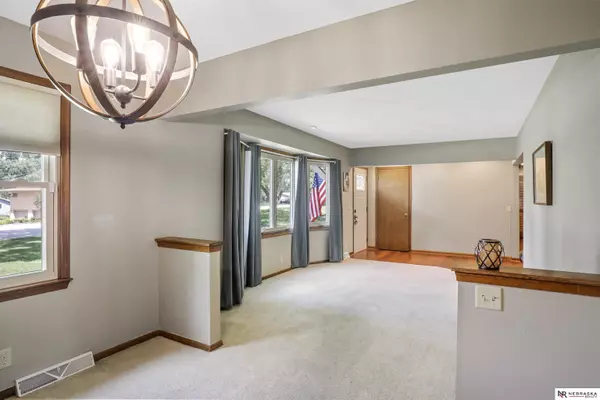For more information regarding the value of a property, please contact us for a free consultation.
16505 Poppleton Avenue Omaha, NE 68130
Want to know what your home might be worth? Contact us for a FREE valuation!

Our team is ready to help you sell your home for the highest possible price ASAP
Key Details
Sold Price $285,000
Property Type Single Family Home
Sub Type Single Family Residence
Listing Status Sold
Purchase Type For Sale
Square Footage 1,827 sqft
Price per Sqft $155
Subdivision Pacific Heights
MLS Listing ID 22317561
Sold Date 09/15/23
Style Raised Ranch
Bedrooms 3
Construction Status Not New and NOT a Model
HOA Y/N No
Year Built 1966
Annual Tax Amount $4,313
Tax Year 2022
Lot Size 9,583 Sqft
Acres 0.22
Lot Dimensions 80 x 125
Property Description
You can’t beat this location! Nestled in the established Pacific Heights subdivision, this 3 bed, 2 bath raised ranch is situated on a large corner lot and features an open main floor layout. Eat-in kitchen with newer appliances, a formal dining area, a large living room with fireplace and a large sitting room with a beautiful view of the tree lined street. The recently updated lower level offers fresh paint, luxury vinyl plank flooring, a large open rec room and a flex room that could be used as an office. In the backyard you will find a large wooden deck and fully fenced yard ideal for gatherings and hangouts. All appliances to stay, including the washer and dryer. Within minutes of shopping, schools, Lake Zorinsky and the West Dodge Expressway. Don’t miss this one! All measurements approximate.
Location
State NE
County Douglas
Area Douglas
Rooms
Basement Partially Finished
Interior
Interior Features Cable Available, Ceiling Fan, Garage Door Opener
Heating Forced Air
Cooling Central Air
Flooring Carpet, Ceramic Tile, Engineered Wood, Luxury Vinyl Plank, Vinyl
Fireplaces Number 1
Fireplaces Type Direct-Vent Gas Fire
Appliance Dishwasher, Disposal, Dryer, Microwave, Range - Cooktop + Oven, Refrigerator, Washer
Heat Source Gas
Laundry Below Grade
Exterior
Exterior Feature Deck/Balcony
Garage Built-In
Garage Spaces 2.0
Fence Chain Link, Full
Utilities Available Cable TV, Electric, Natural Gas, Sewer, Telephone, Water
Roof Type Composition
Building
Lot Description Corner Lot, In City, In Subdivision
Foundation Concrete Block
Lot Size Range Up to 1/4 Acre.
Sewer Public Sewer, Public Water
Water Public Sewer, Public Water
Construction Status Not New and NOT a Model
Schools
Elementary Schools J Sterling Morton
Middle Schools Kiewit
High Schools Millard North
School District Millard
Others
Tax ID 1934241338
Ownership Fee Simple
Acceptable Financing Conventional
Listing Terms Conventional
Financing Conventional
Read Less
Bought with BHHS Ambassador Real Estate
GET MORE INFORMATION





