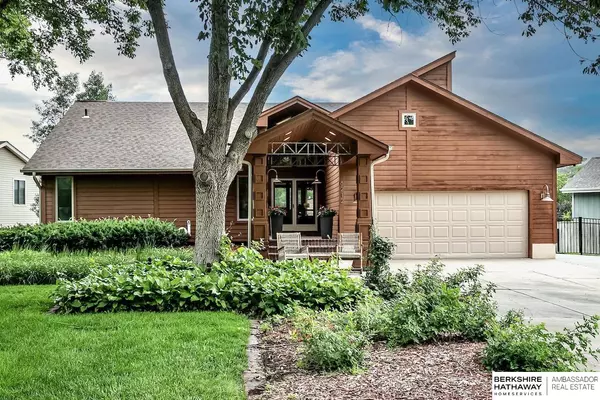For more information regarding the value of a property, please contact us for a free consultation.
8212 Kauai Drive Papillion, NE 68046
Want to know what your home might be worth? Contact us for a FREE valuation!

Our team is ready to help you sell your home for the highest possible price ASAP
Key Details
Sold Price $749,500
Property Type Single Family Home
Sub Type Single Family Residence
Listing Status Sold
Purchase Type For Sale
Square Footage 3,519 sqft
Price per Sqft $212
Subdivision Hawaiian Village
MLS Listing ID 22315261
Sold Date 09/25/23
Style 1.0 Story/Ranch
Bedrooms 5
Construction Status Not New and NOT a Model
HOA Fees $18/ann
HOA Y/N Yes
Year Built 1980
Annual Tax Amount $9,345
Tax Year 2022
Lot Size 0.394 Acres
Acres 0.394
Lot Dimensions 17,202
Property Description
OPEN HOUSE SATURDAY, 07/22/23, 1:00 - 3:00 PM! This stunning, one-of-a-kind masterpiece in popular Hawaiian Village awaits. Get away & enjoy resort-style living in this unmatched 5-bed, 4-bath, walkout ranch home. Perched on a premier sand beach lot, this custom lake home has been professionally designed & features architectural details throughout including a stunning foyer, gorgeous cathedral ceilings, floor-to-ceiling windows, knotty pine, Terrazzo tile, and all new lighting accents. Uncover creative accents in each room and attention to detail in every corner. Kitchen is updated with granite countertops and stainless steel appliances, fireplace and new LVP in the living room, and 3 beds and laundry on the main. Lower level was taken to the studs in 2019 and features gorgeous tile flooring, 2 beds, 2 baths, and plenty of storage. Enjoy serene evenings on the huge covered deck, or take a boat cruise on the 80 acre sand bottom lake.
Location
State NE
County Sarpy
Area Sarpy
Rooms
Basement Fully Finished, Walkout
Kitchen Ceramic Tile Floor, Window Covering
Interior
Interior Features 9'+ Ceiling, Cable Available, Ceiling Fan, Garage Door Opener, LL Daylight Windows, Two Story Entry
Heating Forced Air
Cooling Central Air
Flooring Carpet, Ceramic Tile, Luxury Vinyl Plank
Fireplaces Number 2
Fireplaces Type Direct-Vent Gas Fire
Appliance Dishwasher, Disposal, Dryer, Microwave, Range - Cooktop + Oven, Refrigerator, Washer
Heat Source Gas
Laundry Main Floor
Exterior
Exterior Feature Covered Deck, Lake Use, Patio, Porch, Recreational
Garage Attached
Garage Spaces 2.0
Fence IRON, Partial
Utilities Available Cable TV, Electric, Natural Gas, Sewer, Water
Roof Type Composition
Building
Lot Description Lakefront, Level
Foundation Concrete Block
Lot Size Range Over 1/4 up to 1/2 Acre
Sewer Public Sewer, Public Water
Water Public Sewer, Public Water
Construction Status Not New and NOT a Model
Schools
Elementary Schools Westmont
Middle Schools Platteview Central
High Schools Platteview
School District Springfield Platteview
Others
HOA Fee Include Common Area Maint.,Lake
Tax ID 010435883
Ownership Fee Simple
Acceptable Financing Conventional
Listing Terms Conventional
Financing Conventional
Read Less
Bought with Non Member office
GET MORE INFORMATION





