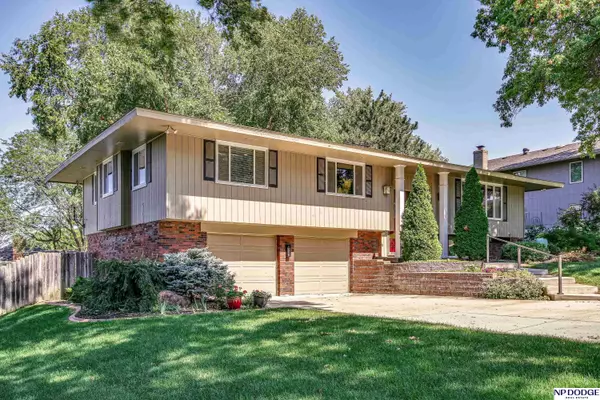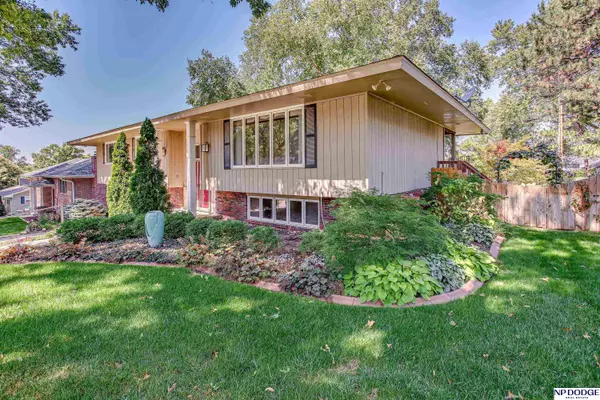For more information regarding the value of a property, please contact us for a free consultation.
12730 Cryer Avenue Omaha, NE 68144
Want to know what your home might be worth? Contact us for a FREE valuation!

Our team is ready to help you sell your home for the highest possible price ASAP
Key Details
Sold Price $330,000
Property Type Single Family Home
Sub Type Single Family Residence
Listing Status Sold
Purchase Type For Sale
Square Footage 2,575 sqft
Price per Sqft $128
Subdivision Royal Wood Estates
MLS Listing ID 22320147
Sold Date 10/06/23
Style Split Entry
Bedrooms 3
Construction Status Not New and NOT a Model
HOA Y/N No
Year Built 1968
Annual Tax Amount $5,471
Tax Year 2022
Lot Size 0.260 Acres
Acres 0.26
Lot Dimensions 90 x 130
Property Description
A lovely family home is to be enjoyed in lovely Royal Wood neighborhood & within walking distance to elementary school & all conveniences within a very short distance. This 3 BDRM, 3 Bath, very spacious home with beautiful yard & landscaping will be a joy. Unique in design & floor plan this home has much to be desired. Updated kitchen with granite, white cabinetry, loads of storage, ceramic flooring, large windows in eating area & access to wonderful large covered deck 21x11.4. This home has 2 entrances to deck. Neutral in decor, this home is pleasing. 1st floor laundry area & a very very spacious primary bedroom with walk-in closet. A large walkout basement with fireplace, daylight windows, an additional walkout mud room area with 1/2 bath is such a plus. Well maintained. Oversized garage 27x28. Sprinklers, Deck & Large Patio. Come & Enjoy!
Location
State NE
County Douglas
Area Douglas
Rooms
Family Room Wall/Wall Carpeting, Fireplace, Sliding Glass Door
Basement Daylight, Fully Finished, Walkout
Kitchen Ceramic Tile Floor
Interior
Interior Features Cable Available, Ceiling Fan, Formal Dining Room, Garage Door Opener, LL Daylight Windows, Pantry, Power Humidifier
Heating Forced Air
Cooling Central Air
Flooring Carpet, Ceramic Tile, Laminate
Fireplaces Number 1
Fireplaces Type Gas Log
Appliance Cooktop, Dishwasher, Disposal, Double Oven, Microwave, Refrigerator
Heat Source Gas
Laundry Main Floor
Exterior
Exterior Feature Deck/Balcony, Patio, Sprinkler System
Parking Features Built-In
Garage Spaces 2.0
Fence Chain Link, Full
Utilities Available Cable TV, Electric, Natural Gas, Sewer, Telephone, Water
Roof Type Composition
Building
Lot Description In City, In Subdivision
Foundation Concrete Block
Lot Size Range Over 1/4 up to 1/2 Acre
Sewer Public Sewer, Public Water
Water Public Sewer, Public Water
Construction Status Not New and NOT a Model
Schools
Elementary Schools Catlin
Middle Schools Beveridge
High Schools Burke
School District Omaha
Others
Tax ID 2140090586
Ownership Fee Simple
Acceptable Financing Conventional
Listing Terms Conventional
Financing Conventional
Read Less
Bought with BHHS Ambassador Real Estate
GET MORE INFORMATION





