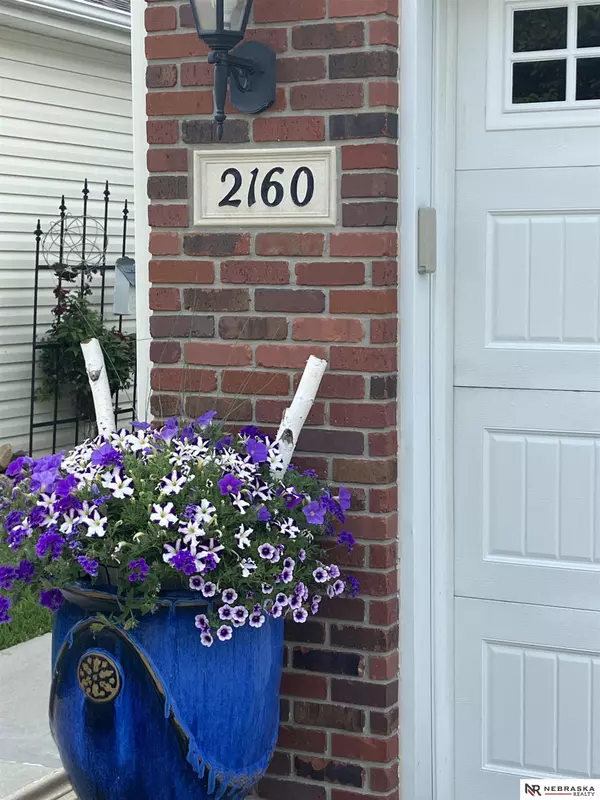For more information regarding the value of a property, please contact us for a free consultation.
2160 Kingswood Circle Lincoln, NE 68521
Want to know what your home might be worth? Contact us for a FREE valuation!

Our team is ready to help you sell your home for the highest possible price ASAP
Key Details
Sold Price $268,000
Property Type Townhouse
Sub Type Townhouse
Listing Status Sold
Purchase Type For Sale
Square Footage 1,968 sqft
Price per Sqft $136
Subdivision Autumn Ridge West Addition
MLS Listing ID 22320286
Sold Date 10/23/23
Style 2 Story
Bedrooms 4
Construction Status Not New and NOT a Model
HOA Fees $105/mo
HOA Y/N Yes
Year Built 1999
Annual Tax Amount $4,576
Tax Year 2022
Lot Size 3,484 Sqft
Acres 0.08
Lot Dimensions 95 x 35
Property Description
Make this lovely move in ready 4 Bed 3 Bath end unit townhome yours today! The welcoming courtyard greets you at the front door conveniently located just off I-80 and 10 minutes to downtown. The beautifully redesigned kitchen with granite countertops, stainless appliances, & open concept living/dining connect to a deck with gorgeous views of the sunsets. The main floor includes a primary bed. updated bath & laundry with washer/dryer included. The walk out basement has a large flex space with a cozy electric fireplace, fourth bedroom & modern bath leading out to a private covered patio. You will have ample storage in the 3 roomy walk-in closets, linen, kitchen pantry, & unfinished storage room downstairs. HOA fees for this attractive home with a double garage & newer roof are $105 monthly & include mowing, sprinklers, trash/recycle, snow removal & guest parking.
Location
State NE
County Lancaster
Area Lancaster
Rooms
Family Room Fireplace
Basement Fully Finished, Walkout
Kitchen Pantry
Interior
Interior Features Cable Available, Whole House Exh Fan, Other, Ceiling Fan, Drain Tile, Garage Door Opener, Pantry, Sump Pump
Heating Forced Air, Heat Pump
Cooling Central Air, Heat Pump
Flooring Carpet, Ceramic Tile, Vinyl
Fireplaces Number 1
Fireplaces Type Electric
Appliance Dishwasher, Disposal, Dryer, Freezer, Icemaker, Microwave, Range - Cooktop + Oven, Refrigerator, Washer
Heat Source Gas
Laundry Main Floor
Exterior
Exterior Feature Deck/Balcony, Sprinkler System, Other, Drain Tile, Extra Parking Slab, Covered Patio
Garage Attached
Garage Spaces 2.0
Fence None
Utilities Available Cable TV, Electric, Fiber Optic, Natural Gas, Sewer, Storm Sewer, Telephone, Water
Roof Type Composition
Building
Lot Description Common Area, Cul-De-Sac, Curb and Gutter, Curb Cut, In City, In Subdivision, Public Sidewalk
Foundation Poured Concrete
Lot Size Range Up to 1/4 Acre.
Sewer Public Sewer, Public Water
Water Public Sewer, Public Water
Construction Status Not New and NOT a Model
Schools
Elementary Schools Campbell
Middle Schools Dawes
High Schools Lincoln North Star
School District Lincoln Public Schools
Others
HOA Name Autumn Ridge Townhome Association
HOA Fee Include Common Area Maint.,Garbage Service,Lawn Care,Other,Pets allowed,Snow Removal,Water
Tax ID 11-01-242-026-000
Ownership Fee Simple
Acceptable Financing Cash
Listing Terms Cash
Financing Cash
Read Less
Bought with Nebraska Realty
GET MORE INFORMATION





