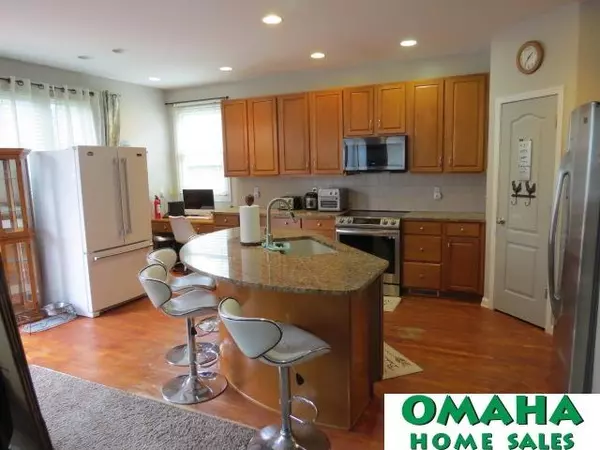For more information regarding the value of a property, please contact us for a free consultation.
9801 S 28th Avenue Bellevue, NE 68123
Want to know what your home might be worth? Contact us for a FREE valuation!

Our team is ready to help you sell your home for the highest possible price ASAP
Key Details
Sold Price $348,000
Property Type Single Family Home
Sub Type Single Family Residence
Listing Status Sold
Purchase Type For Sale
Square Footage 3,138 sqft
Price per Sqft $110
Subdivision Sunrise Addition
MLS Listing ID 22319401
Sold Date 10/26/23
Style 2 Story
Bedrooms 4
Construction Status Not New and NOT a Model
HOA Fees $4/ann
HOA Y/N Yes
Year Built 2002
Annual Tax Amount $5,875
Tax Year 2022
Lot Size 8,712 Sqft
Acres 0.2
Lot Dimensions 60 x 145
Property Description
Wonderful 4+ Bedrooms, plus 5th Bedroom is currently office in 2nd Floor, 4 Bathrooms, all unmatched. Updates: New Furnace & A/C in 21, Thermostat 23, Alarm System 23, Hot Tub 23, Front and Back Storm doors 23, Main: Kitchen w/ Oven/Range and OTR Microwave 22, Hardwood Floors, Granite, Island w/Stools, Pantry, Refrigerator, Dishwasher, Living Room and Family Room w/Gas Fireplace, and 1/2 Bath. 2nd Floor with all bedrooms, Primary Bedroom w/Ceiling Fan, Deluxe Bathroom and Large Walk in Closet, Three other Bedrooms with Large Bath, Laundry room w/Sink and Washer/Dryer, and Large Office. Basement: Exercise Room w/Free Standing Sauna 22, 3/4 Bathroom, Large Entertainment Rec room. Back Yard: New Hot Tub 23, Large Deck, Privacy Fenced Yard, and Sprinkler System. Service One Warranty, All Measurements Approximate. Basement is currently undergoing remodeling and will be finished soon.
Location
State NE
County Sarpy
Area Sarpy
Rooms
Family Room Wall/Wall Carpeting, Window Covering, Fireplace
Basement Other Window, Partially Finished
Kitchen Wood Floor, Window Covering, Dining Area, Pantry
Interior
Interior Features Cable Available, Power Humidifier, Exercise Room, Ceiling Fan, Garage Door Opener, Pantry
Heating Forced Air
Cooling Central Air
Fireplaces Number 1
Fireplaces Type Direct-Vent Gas Fire
Appliance Dishwasher, Disposal, Dryer, Freezer, Microwave, Range - Cooktop + Oven, Refrigerator, Washer
Heat Source Gas
Laundry 2nd Floor
Exterior
Exterior Feature Porch, Patio, Deck/Balcony, Hot Tub/Spa, Sprinkler System
Garage Built-In
Garage Spaces 2.0
Fence Privacy, Wood
Roof Type Composition
Building
Lot Description In City, In Subdivision, Level, Common Area
Foundation Poured Concrete
Lot Size Range Up to 1/4 Acre.
Sewer Public Sewer, Public Water
Water Public Sewer, Public Water
Construction Status Not New and NOT a Model
Schools
Elementary Schools Chandler View
Middle Schools Bryan
High Schools Bryan
School District Omaha
Others
HOA Name Sunrise
HOA Fee Include Common Area Maint.
Tax ID 011356375
Ownership Fee Simple
Acceptable Financing Conventional
Listing Terms Conventional
Financing Conventional
Read Less
Bought with Coldwell Banker NHS RE
GET MORE INFORMATION





