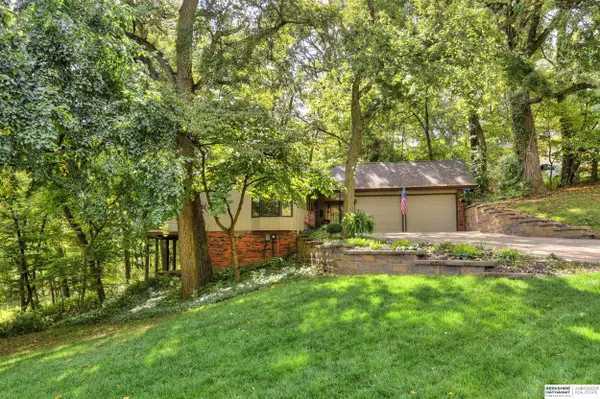For more information regarding the value of a property, please contact us for a free consultation.
9005 Raven Oaks Drive Omaha, NE 68152
Want to know what your home might be worth? Contact us for a FREE valuation!

Our team is ready to help you sell your home for the highest possible price ASAP
Key Details
Sold Price $355,000
Property Type Single Family Home
Sub Type Single Family Residence
Listing Status Sold
Purchase Type For Sale
Square Footage 2,602 sqft
Price per Sqft $136
Subdivision Raven Oaks
MLS Listing ID 22323358
Sold Date 12/08/23
Style 1.0 Story/Ranch
Bedrooms 3
Construction Status Not New and NOT a Model
HOA Y/N No
Year Built 1971
Annual Tax Amount $4,461
Tax Year 2022
Lot Size 0.330 Acres
Acres 0.33
Lot Dimensions 120 x 128.61 x 99.40 x 130
Property Description
Do not miss your opportunity to live amongst the trees in this truly special Raven Oaks home! Meticulously cared for and with several updates throughout, this property is sure to please. Newer roof, oversized gutters with covers, Newer HVAC, Completely updated eat-in kitchen with all new cabinets & quartz countertops, completely updated bathrooms and more! Large living room with cathedral ceilings, built-in shelving and gas log fireplace walks out to the beautiful all-season patio room overlooking the coveted private wooded backyard! Primary bedroom on main level features walk-in closet and access to full bath. Two additional bedrooms in lower level with 3/4 bath and spacious family room. Enjoy several outdoor seating areas including the covered breezeway, rear patio and expansive deck. Spacious 2 car garage with ample storage above. Hurry to see this home today! All measurements approximate.
Location
State NE
County Douglas
Area Douglas
Rooms
Family Room Wall/Wall Carpeting
Basement Walkout
Kitchen Ceramic Tile Floor, Bay/Bow Windows, Dining Area
Interior
Interior Features 9'+ Ceiling, Garage Door Opener, Security System
Heating Forced Air
Cooling Central Air
Flooring Carpet, Ceramic Tile
Fireplaces Number 1
Fireplaces Type Gas Log
Appliance Dishwasher, Disposal, Dryer, Microwave, Range - Cooktop + Oven, Refrigerator, Washer
Heat Source Gas
Laundry Below Grade
Exterior
Exterior Feature Covered Patio, Deck/Balcony, Patio
Garage Attached
Garage Spaces 2.0
Fence None
Roof Type Composition
Building
Lot Description In Subdivision, Paved Road, Rolling, Wooded
Foundation Concrete Block
Lot Size Range Over 1/4 up to 1/2 Acre
Sewer Public Sewer, Public Water
Water Public Sewer, Public Water
Construction Status Not New and NOT a Model
Schools
Elementary Schools Springville
Middle Schools Hale
High Schools Northwest
School District Omaha
Others
Tax ID 2051030000
Ownership Fee Simple
Acceptable Financing Conventional
Listing Terms Conventional
Financing Conventional
Read Less
Bought with Stevens Real Estate
GET MORE INFORMATION





