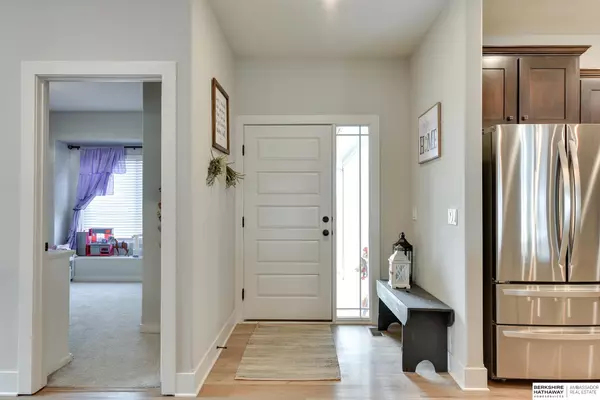For more information regarding the value of a property, please contact us for a free consultation.
18454 Greenleaf Street Omaha, NE 68136
Want to know what your home might be worth? Contact us for a FREE valuation!

Our team is ready to help you sell your home for the highest possible price ASAP
Key Details
Sold Price $575,000
Property Type Single Family Home
Sub Type Single Family Residence
Listing Status Sold
Purchase Type For Sale
Square Footage 3,210 sqft
Price per Sqft $179
Subdivision Garden Oaks
MLS Listing ID 22326128
Sold Date 12/22/23
Style 1.0 Story/Ranch
Bedrooms 5
Construction Status Not New and NOT a Model
HOA Fees $41/ann
HOA Y/N Yes
Year Built 2018
Annual Tax Amount $10,732
Tax Year 2022
Lot Size 10,759 Sqft
Acres 0.247
Lot Dimensions 135 x 80
Property Description
2.25% ASSUMABLE VA LOAN | Nestled in the desirable Garden Oaks subdivision of Omaha, NE, this stunning 5-year-old true ranch boasts 5 spacious bedrooms, 4 beautiful bathrooms and rare 4-car garage. Step into the open living spaces flooded with natural light and high-end finishes. The open-concept living area is ideal for entertaining, and the gourmet kitchen is equipped with all the latest amenities including a large hidden pantry. Explore the fully finished basement, featuring a wet bar adding a touch of sophistication and convenience. Step outside to your private paradise featuring a winterized in-ground heated saltwater pool surrounded by specialized concrete and a full outdoor resort-style kitchen that's perfect for hosting unforgettable gatherings as well as a cabana style outdoor bathroom and HALO lighting. Professionally landscaped trees will grow to 15+ ft to provide privacy to the North. This true oasis will make every day feel like a vacation.
Location
State NE
County Sarpy
Area Sarpy
Rooms
Basement Fully Finished
Interior
Interior Features Cable Available, Wetbar, 9'+ Ceiling, Power Humidifier, Ceiling Fan, Garage Door Opener, Pantry, Sump Pump
Heating Forced Air
Cooling Central Air
Fireplaces Number 1
Appliance Dishwasher, Disposal, Dryer, Microwave, Range - Cooktop + Oven, Washer
Heat Source Gas
Laundry Main Floor
Exterior
Exterior Feature Patio, Pool Inground, Sprinkler System, Decorative Lighting, Covered Patio
Garage Attached
Garage Spaces 4.0
Fence Full, Vinyl/PVC
Roof Type Composition
Building
Foundation Poured Concrete
Lot Size Range Up to 1/4 Acre.
Sewer Public Sewer, Public Water
Water Public Sewer, Public Water
Construction Status Not New and NOT a Model
Schools
Elementary Schools Wheeler
Middle Schools Beadle
High Schools Millard West
School District Millard
Others
HOA Fee Include Common Area Maint.
Tax ID 011599436
Ownership Fee Simple
Acceptable Financing VA
Listing Terms VA
Financing VA
Read Less
Bought with BHHS Ambassador Real Estate
GET MORE INFORMATION





