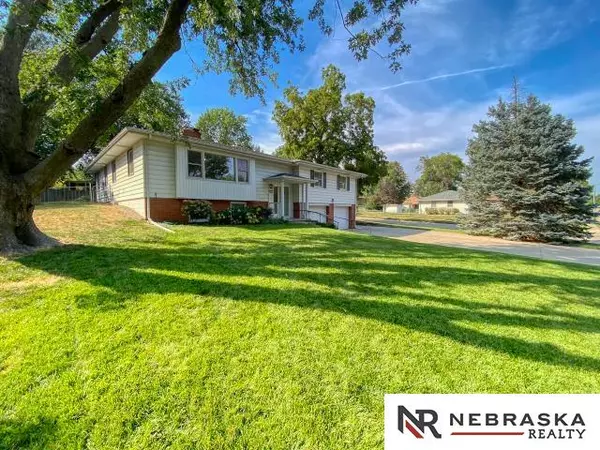For more information regarding the value of a property, please contact us for a free consultation.
3202 S 119 Street Omaha, NE 68144
Want to know what your home might be worth? Contact us for a FREE valuation!

Our team is ready to help you sell your home for the highest possible price ASAP
Key Details
Sold Price $325,000
Property Type Single Family Home
Sub Type Single Family Residence
Listing Status Sold
Purchase Type For Sale
Square Footage 2,248 sqft
Price per Sqft $144
Subdivision Prairie Lane
MLS Listing ID 22325855
Sold Date 12/29/23
Style Split Entry
Bedrooms 4
Construction Status Not New and NOT a Model
HOA Y/N No
Year Built 1960
Annual Tax Amount $5,379
Tax Year 2022
Lot Size 0.280 Acres
Acres 0.28
Lot Dimensions 100 x 123
Property Description
What a phenomenal home in Prairie Lane! With just under 1800 sq feet on the main floor alone you will have everything at your fingertips!! All 4 bedrooms and the oversized laundry room are all on the main floor! Gorgeous wood floors float beautifully throughout the main floor, both main floor bathrooms have already been remodeled, kitchen has stainless steel appliances, double oven, pantry, breakfast bar and eat in dining. To cap off the main floor you will find your primary suite with 3/4th bath and double closets, front and back living areas, wood burning FP and you can walk out from your back living area straight to the fully fenced backyard with covered patio and large deck. Lower level has rec room, office, 3/4th bath and 2nd wood burning FP. Oversized garage is approx. 23.4 wide and 24.2 deep. Extra parking pad alongside your garage for additional parking! Large corner lot and the roof is only 6 years old.
Location
State NE
County Douglas
Area Douglas
Rooms
Family Room Ceiling Fans, Sliding Glass Door, Wall/Wall Carpeting
Basement Daylight, Full, Partially Finished
Kitchen Pantry, Vinyl Floor
Interior
Heating Forced Air
Cooling Central Air
Fireplaces Number 2
Fireplaces Type Wood Burning
Appliance Dishwasher, Double Oven, Dryer, Other, Refrigerator, Washer
Heat Source Gas
Laundry Main Floor
Exterior
Exterior Feature Covered Patio, Deck/Balcony, Patio, Sprinkler System
Parking Features Built-In
Garage Spaces 2.0
Fence Chain Link, Privacy, Wood
Roof Type Composition
Building
Lot Description In City, Level, Public Sidewalk, Wooded
Foundation Concrete Block
Lot Size Range Over 1/4 up to 1/2 Acre
Sewer Public Sewer, Public Water
Water Public Sewer, Public Water
Construction Status Not New and NOT a Model
Schools
Elementary Schools Prairie Lane
Middle Schools Westside
High Schools Westside
School District Westside
Others
Tax ID 2026840639
Ownership Fee Simple
Acceptable Financing FHA
Listing Terms FHA
Financing FHA
Read Less
Bought with BHHS Ambassador Real Estate
GET MORE INFORMATION





