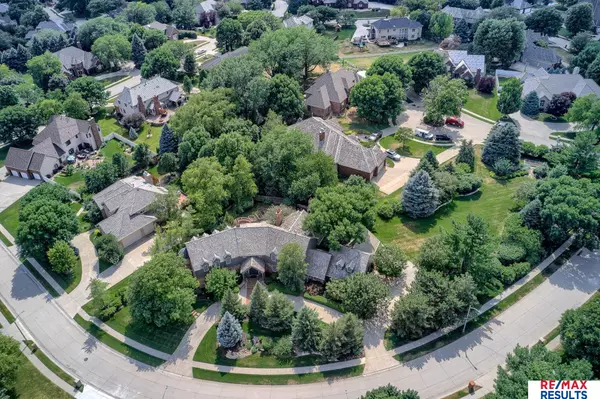For more information regarding the value of a property, please contact us for a free consultation.
15611 Burt Street Omaha, NE 68118
Want to know what your home might be worth? Contact us for a FREE valuation!

Our team is ready to help you sell your home for the highest possible price ASAP
Key Details
Sold Price $1,200,000
Property Type Single Family Home
Sub Type Single Family Residence
Listing Status Sold
Purchase Type For Sale
Square Footage 7,459 sqft
Price per Sqft $160
Subdivision Barrington Park
MLS Listing ID 22326920
Sold Date 03/01/24
Style 1.5 Story
Bedrooms 4
Construction Status Not New and NOT a Model
HOA Fees $41/ann
HOA Y/N Yes
Year Built 1991
Annual Tax Amount $21,634
Tax Year 2022
Lot Size 1.060 Acres
Acres 1.06
Lot Dimensions 130 x 357
Property Description
Welcome to luxury living in the heart of Omaha! This exquisite home, nestled in the prestigious Millard North school district, offers the epitome of sophistication and comfort. Situated on a sprawling one-acre lot adorned with meticulously manicured gardens, this property provides space for outdoor recreation, hosting a football game or envisioning the addition of a pool and pool house. Step inside to discover a haven of elegance with designer finishes gracing every room. The gourmet kitchen boasts top-of-the-line appliances, catering to the culinary enthusiast's every need. Entertain in style in the impressive theater room, where cinematic experiences come to life. For the discerning wine connoisseur, a hidden cellar awaits your private collection. Luxury extends to practicality w laundry facilities located on both floors. The attention to detail is evident in every corner, showcasing the very best of everything. This residence is not just a home; it's a statement of refined living!
Location
State NE
County Douglas
Area Douglas
Rooms
Family Room Wood Floor, Window Covering, Fireplace, Cath./Vaulted Ceiling, Dining Area, Balcony/Deck
Basement Fully Finished, Walkout
Kitchen Wood Floor, 9'+ Ceiling, Dining Area
Interior
Interior Features Security System, Cable Available, Wetbar, 9'+ Ceiling, Power Humidifier, Two Story Entry, Whirlpool, Ceiling Fan, Drain Tile, Formal Dining Room, Garage Door Opener, Jack and Jill Bath, Pantry, Sump Pump
Heating Forced Air
Cooling Central Air, Zoned
Flooring Carpet, Ceramic Tile, Stone, Wood
Fireplaces Number 3
Appliance Cooktop, Dishwasher, Disposal, Double Oven, Freezer, Microwave, Refrigerator, Warming Oven, Water Softener, Wine Fridge
Heat Source Gas
Laundry Main Floor
Exterior
Exterior Feature Porch, Patio, Deck/Balcony, Hot Tub/Spa, Sprinkler System, Decorative Lighting, Drain Tile, Covered Patio
Garage Attached
Garage Spaces 3.0
Fence None
Building
Foundation Poured Concrete
Lot Size Range Over 1 up to 5 Acres
Sewer Public Sewer, Public Water
Water Public Sewer, Public Water
Construction Status Not New and NOT a Model
Schools
Elementary Schools Aldrich
Middle Schools Kiewit
High Schools Millard North
School District Millard
Others
HOA Name Barrinton Park Homeowner Association
Tax ID 0536605650
Ownership Fee Simple
Acceptable Financing Conventional
Listing Terms Conventional
Financing Conventional
Read Less
Bought with RE/MAX Results
GET MORE INFORMATION





