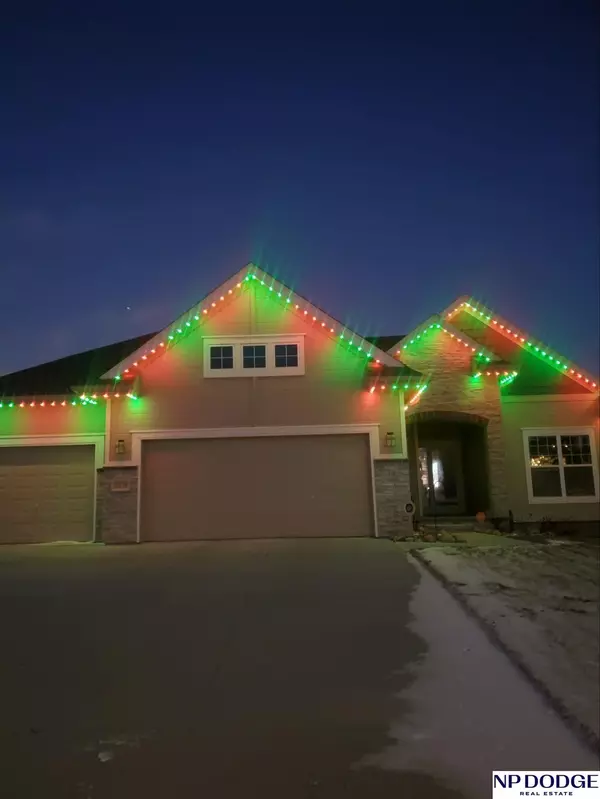For more information regarding the value of a property, please contact us for a free consultation.
10759 S 183 Avenue Circle Omaha, NE 68136
Want to know what your home might be worth? Contact us for a FREE valuation!

Our team is ready to help you sell your home for the highest possible price ASAP
Key Details
Sold Price $527,500
Property Type Single Family Home
Sub Type Single Family Residence
Listing Status Sold
Purchase Type For Sale
Square Footage 3,102 sqft
Price per Sqft $170
Subdivision Aspen Creek
MLS Listing ID 22407229
Sold Date 06/20/24
Style 1.0 Story/Ranch
Bedrooms 4
Construction Status Not New and NOT a Model
HOA Fees $20/ann
HOA Y/N Yes
Year Built 2019
Annual Tax Amount $10,918
Tax Year 2023
Lot Size 0.350 Acres
Acres 0.35
Lot Dimensions 81.9 x 150.3 x 77 x 165.5
Property Description
Did you say Cul de sac? Don’t miss this opportunity for this 5-year young & very well-kept Ranch Home. 4BR/3BA/3 Car garage. Open concept Kitchen which is open to the Great Room w/lots of windows overlooking spacious acreages behind your home. SS appls are included, Quartz tops, lg island w/huge W-I Pantry. 3 BR’s on main floor w/Primary on one side & 2 on the other side of the house. Primary offers oversized windows for views of your huge flat backyard. Primary Bath features double sinks w/W-I Shower. Primary Bath also leads into your W-I Closet which leads into your laundry room. Finished LL w/4th BR that has a W-I closet with a ¾ bath nearby. Huge Rec Rm w/daylight windows. 2 lg storage rooms. Features Reverse Osmosis system, water softener & Sec Sys w/Vivant. Custom blinds that can be lowered or raised. Fully fenced backyard w/white PVC. Permanent decorative exterior lighting around the house with an app for your phone to change displays.
Location
State NE
County Sarpy
Area Sarpy
Rooms
Basement Daylight, Egress, Partially Finished
Kitchen Pantry, Engineered Wood
Interior
Interior Features Security System, Cable Available, 9'+ Ceiling, Power Humidifier, LL Daylight Windows, Ceiling Fan, Garage Door Opener, Pantry
Heating Forced Air
Cooling Central Air
Flooring Carpet, Ceramic Tile, Engineered Wood
Fireplaces Number 1
Fireplaces Type Direct-Vent Gas Fire
Appliance Dishwasher, Disposal, Microwave, Range - Cooktop + Oven, Refrigerator, Water Softener
Heat Source Gas
Laundry Main Floor
Exterior
Exterior Feature Covered Deck, Deck/Balcony, Sprinkler System, Decorative Lighting
Parking Features Attached
Garage Spaces 3.0
Fence Full, Vinyl/PVC
Utilities Available Cable TV, Electric, Natural Gas, Sewer, Telephone, Water
Roof Type Composition
Building
Lot Description Cul-De-Sac, In City, In Subdivision
Foundation Poured Concrete
Lot Size Range Over 1/4 up to 1/2 Acre
Sewer Public Sewer, Public Water
Water Public Sewer, Public Water
Construction Status Not New and NOT a Model
Schools
Elementary Schools Aspen Creek
Middle Schools Aspen Creek
High Schools Gretna
School District Gretna
Others
Tax ID 011597957
Ownership Fee Simple
Acceptable Financing Conventional
Listing Terms Conventional
Financing Conventional
Read Less
Bought with BHHS Ambassador Real Estate
GET MORE INFORMATION





